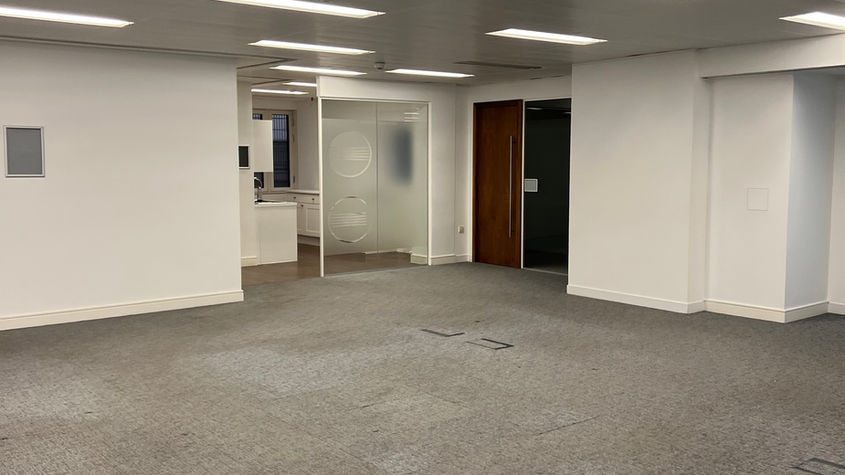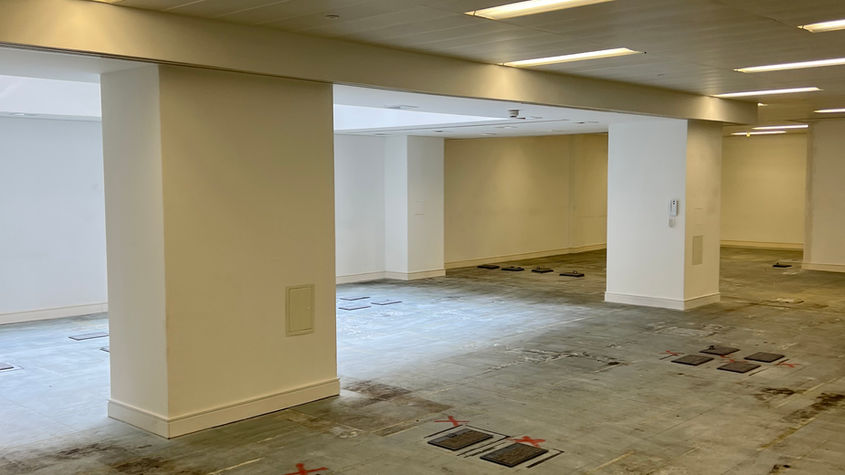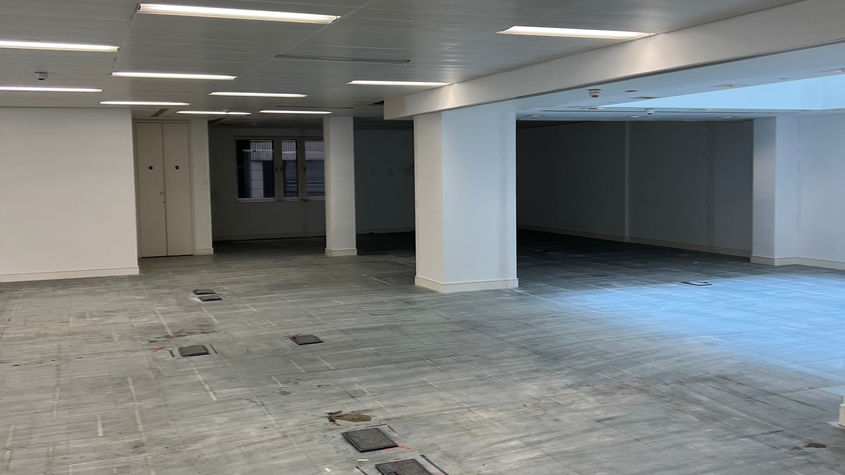90 Chancery lane, city of london
Located in the City of London, 90 Chancery Lane is another prestigious office strip out and dilapidations contract.
First we established that a refurbishment and demolition (R&D) survey had been undertaken. After reading the findings. Preparing a Construction Phase Health and Safety Plan (CPP) with associated Risk Assessment and Method Statement (RAMS). Briefing our team on all Health and Safety (H&S) aspects of the upcoming project. Confirming all team members understand the risks associated with their various work tasks and sign the Risk Assessment and Method Statement (RAMS) confirming knowledge of the risks and method of working.
We developed a site logistics plan for the strip out, demolition and enabling works phase. A Construction Environmental Management Plan (CEMP) was also created to anticipate our likely carbon foot print per project. We record our carbon footprint accurately each week and per project. This information iss presented each week to clients at the weekly progress meetings.
Following the statutory notifications, health and safety installations, signage and guidance. Site hoardings, site canteen, changing rooms and other site welfare facilities were erected or repurposed ready for the works phase.
Dilapidations Assessment and Reinstatement at 90 Chancery Lane, London
Background:
The property at 90 Chancery Lane consists of the Lower Ground, Ground, and Part First Floors. The tenant, Konica Minolta Business Solutions (UK) Ltd, carried out certain works of alteration to the premises as part of its initial fit-out works. The landlord required the office space to be returned to its original condition.
Scope of Works:
The dilapidations assessment identifies various items and areas that require reinstatement or repair. These include the air conditioning system, partitions, plasterboard ceilings, wall cladding, floorings, fixtures, decorations, window safety film, doors, cleaning, and building services. The assessment provides a detailed breakdown of the items, their locations within the property, and the proposed actions for reinstatement or repair.
Building Fabric:
a. Removal and disposal of tenant-installed glazed partitions and doors.
b. Removal and disposal of tenant-installed plasterboard partitions.
c. Making good to walls on removal of partitions.
d. Making good to plasterboard perimeter ceiling and bulkhead.
Repairs:
a. Repairing damaged plasterboard perimeter ceiling.
b. Making good to MDF skirting by piecing in sections where partitions were removed.
c. Removal and making good of tenant-installed signage, logos, and manifestations.
d. Repairing and refixing damaged window cills.
e. De-rocking and levelling raised floor pans.
f. Treating scratches and loose items on doors and door frames.
g. Undertaking high-level cleaning of suspended ceiling tiles, light fittings, and air conditioning grilles.
Cleaning:
a. Preparation and decoration of wall finishes and plasterboard ceilings.
b. Removal of tenant-installed graphic transfers on core walls.
c. Preparation and decoration of all skirtings, architraves, window cills, and frames.
d. Replacement of scratched window safety film.
e. Repairing and refixing damaged window cills.
f. De-rocking and levelling raised floor pans.
g. Treating scratches and loose items on doors and door frames.
h. Undertaking high-level cleaning of suspended ceiling tiles, light fittings, and air conditioning grilles.
Building Services:
a. Removal of tenant-installed additional lighting and reinstatement of original light fittings.
b. Removal of tenant-installed emergency lighting and associated cabling.
c. Removal of tenant-installed data cabling and sockets.
d. Removal of tenant-installed data trunking and power containment.
e. Removal of tenant-installed comms cabinet and power supply.
f. Removal of tenant-installed sub-distribution board.
g. Isolation, removal, and disposal of tenant-installed air conditioning split units.
Our Approach:
This project will involved a comprehensive assessment of the dilapidations, including site inspections, review of lease agreements and relevant documents, and collaboration with the landlord's surveyor. The works will be quantified and priced based on the provided information, ensuring compliance with relevant legislation and industry standards. A detailed reinstatement plan will be developed, outlining the necessary actions, sequencing, and cost estimates for each item of work.







